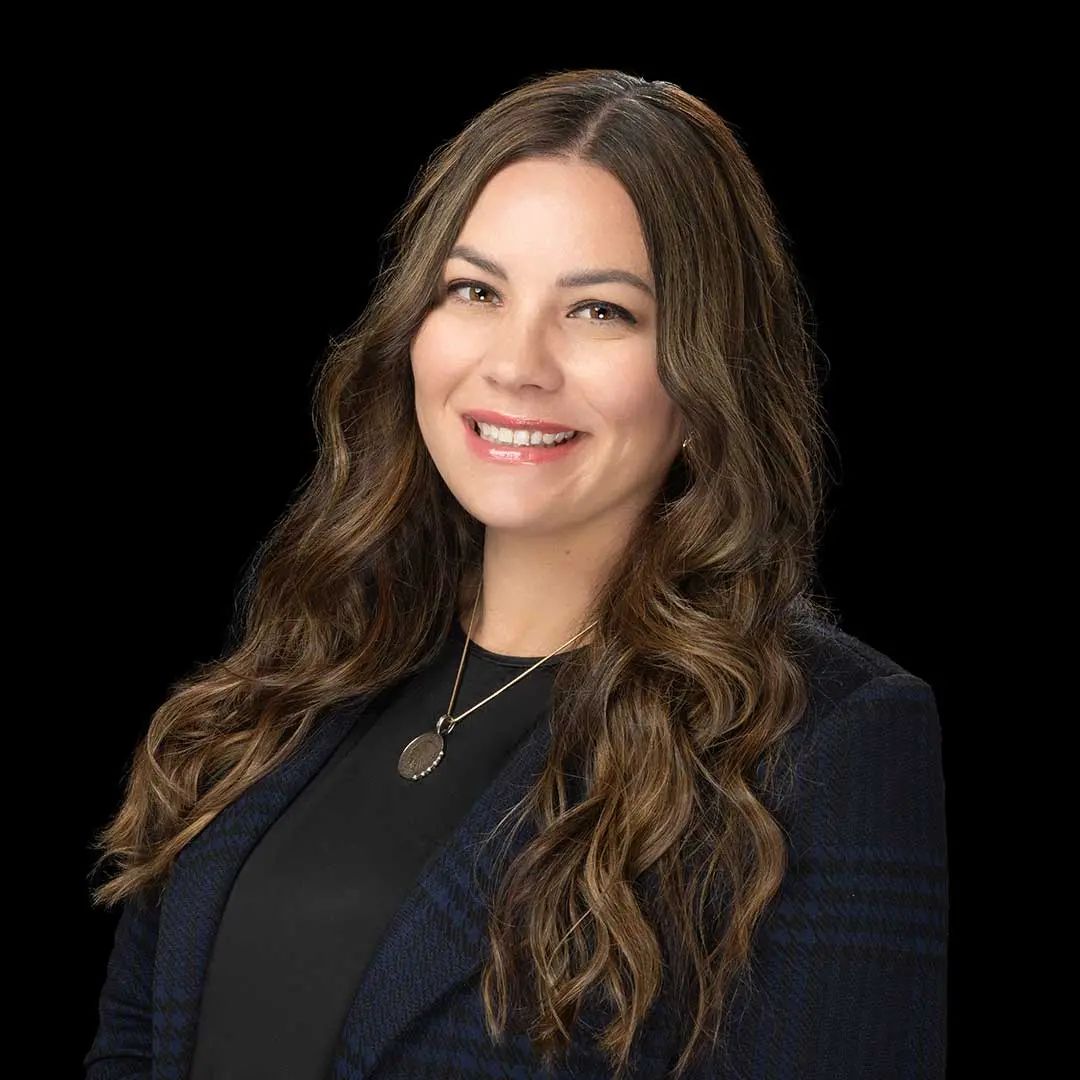
Tayler Alexander-Perez
480-330-9100
Email
Listing Details:
Listing ID: 6947915
Updated: 2/8/2026 1:11am
| Status | Active/For Sale |
| Days On Market | 92 |
| Taxes | $14,102.00 |
| HOA | $0.00/ |
| Type | Single Family Residence |
| Garage | 3 |
| Open Parking | 4 |
| Year Built | 2024 |
| Lot Size | 25215.00 |
| County | Maricopa |
| Listed By | Compass |
Description:
Completed in 2024 by McIntyre Development, nothing quite says Arcadia Living like this custom French-inspired farmhouse, where curb appeal meets refined interior design. A cedar-shake roof, crisp white masonry, and black steel windows frame an expansive front lawn and elevated patio—perfect for morning coffee and golden-hour gatherings. Inside, designed by Jamie Rose, you will find vaulted ceilings with exposed beams, statement lighting, hardwood flooring, and rich stone, which add to the warmth and charm. A gallery hallway—with arched openings and checkerboard stone—creates a striking procession to the primary suite, secondary bedrooms, game room, and office. The split plan offers a serene primary retreat with a large stone fireplace and a breathtaking primary bath showcasing a
Interior Features:
- Walk-in Pantry
- Quartz Countertops
- High Speed Internet
- Double Vanity
- 9+ Flat Ceilings
- Vaulted Ceiling(s)
- Kitchen Island
- Full Bth Master Bdrm
- Separate Shwr & Tub
Exterior Features:
- Private Yard
- Built-in Barbecue
School Information:
- Hopi Elementary School
- Ingleside Middle School
- Arcadia High School
Property Location:
Agent Information:









































